Greetings to the community,
I've been thinking for some time now about building my own observatory. At the moment, I have three setups in my backyard. These are out 24/7. The first one is out there for about two years now. Everything is covered with Telegizmo 365 covers. It's great to have pemanent setups, but my solution has obviously some drawbacks. So I'm planning for a building with a roll of roof. This way I should be able to protect the equipment if there is rain out there without leaving the house.
During the last months I tried different things on the technical side. I got two old motors that should be able to move the roof. I planned for descent power supplies and got some sensors to watch the current consumption of all my rigs. I am able to power on or off all three of my imaging PCs seperately. So they are all indepentent from each other in case I have trouble with one of them. I could fix the problems (hopefully remotely), while the other two keeps getting images. I even build a small weather station that monitors the sky and that is able to generate a save/unsafe condition for NINA, which I am using. I tried to control everything from my Home Assistant computer. I also be able to open or close the roof from NINA. So this part is quite clear and should work fine for what I am able to check in advance.
While I'm interested in all the electronic stuff, it's now time to do my homework with the main part of the project. And here I ran into some trouble. Maybe you can share some of your experiences to help me plan the main building. I guess, I may not be able to build it until the end of this year. But that's ok. It offers me some time to think about it properly.
My backyard is quite big. The problem is, that it's placed on a quite steep mountain side. It's in the middle of a small town. So light pollution is a bit of a problem. But I don't care too much about it, yet, because there's no solution for this right now. So I have to live with that. But the steep mountain side is pushing some limits. I need to place all three setups (maybe I should plan only for two) in a single row. There is no place to get a more squared footprint for the building. I am able to dig about half a meter into the ground before I hit some massive stones. But building a long observatory may not be the worst option, because the roof doesn't need to be that stable. It has a span of maybe two metersat the end, which helps to keep its weight down.
So: a lot of explanation. But you should be able to imagine my situation. So here are some questions I'm interested in:
How far apart should the setups be? What is your experience here? On one hand, I want to keep the footprint of the house as small as possible, on the other hand, I need enough space so the telescopes may not interfere with each other.
I my be able to build two of the three piers I planned until the end of the year and use them during the winter months. Beside the question, how far apart they may be placed, I want to know a reasonable height as well. The walls of the building should be high enough to walk through the room without ducking (is that the right word?). So I guess, the walls must be about 1,90m to 2m in height. I assume, some of you have walls that high, too. So how high should the piers be? I am using two EQ6s at the moment. I may upgrade to an EQ8 or similar later on. The height is really important, because the piers will be made of concrete and I may not be able to change it, soon.
The best option for me at the moment is to build the observatory comletely from wood. What are your experiences with this material? What problems did occur and how reliable is this material inyour opinion?
Are there any things you want to share with me, that I have to be aware of?
It would be nice to get some comments on this. It may help me a lot to build this observatory and maybe do it right with the first try. I guess, there may be no other try after this one.
So thanks to all of you who may answer
CS
Christian
|
You cannot like this item. Reason: "ANONYMOUS".
You cannot remove your like from this item.
Editing a post is only allowed within 24 hours after creating it.
You cannot Like this post because the topic is closed.
I fit 2 rigs in an 6’x8’ (1.9mx2.4m) shed with walls that are about 5’8" (1.8m?) but it depends on your scopes. I have a longer 4" (102mm) on an EQ6R and a shorter 3" (76mm) on an EQM-35. I don’t think I could fit 2 102mm scopes in my space without overlap. I don’t have piers yet so that gives me some flexibility on position and height for now.
As for building out of wood, that’s how we build everything here. I could write a book but a few tips. If it’s touching the ground, use pressure treated. Never let plywood rest on the ground, if you don’t have a concrete pad then leave 3/8" between the plywood and the ground. Build your roof with some overhang and cover the roof in something like shingles and tar paper. I only painted my roof but it’s a flat roof taken off by hand. I expect to replace it with a proper roll off in 3-5 years. Paint the exterior and if you can afford it use plywood and not OSB for the exterior. What you spend extra for the plywood, you will save in paint. If you are going to use siding then OSB is fine. For a shed you can use 60cm spacing for studs and rafters but if you live in a heavy snow area then use 45cm spacing, spacing is on centre, not edge to edge.
|
You cannot like this item. Reason: "ANONYMOUS".
You cannot remove your like from this item.
Editing a post is only allowed within 24 hours after creating it.
You cannot Like this post because the topic is closed.
Joe Linington:
I fit 2 rigs in an 6’x8’ (1.9mx2.4m) shed with walls that are about 5’8" (1.8m?) but it depends on your scopes. I have a longer 4" (102mm) on an EQ6R and a shorter 3" (76mm) on an EQM-35. I don’t think I could fit 2 102mm scopes in my space without overlap. I don’t have piers yet so that gives me some flexibility on position and height for now.
As for building out of wood, that’s how we build everything here. I could write a book but a few tips. If it’s touching the ground, use pressure treated. Never let plywood rest on the ground, if you don’t have a concrete pad then leave 3/8" between the plywood and the ground. Build your roof with some overhang and cover the roof in something like shingles and tar paper. I only painted my roof but it’s a flat roof taken off by hand. I expect to replace it with a proper roll off in 3-5 years. Paint the exterior and if you can afford it use plywood and not OSB for the exterior. What you spend extra for the plywood, you will save in paint. If you are going to use siding then OSB is fine. For a shed you can use 60cm spacing for studs and rafters but if you live in a heavy snow area then use 45cm spacing, spacing is on centre, not edge to edge.
Thank you Joe,
The size of your shed seems to be the size I thought of for integrating two rigs. I have several scopes in the range of 350 to 1650mm focal length. The biggest scope is undoubtly my 10" Newt. I may get some trouble to fit it in a 2m wide housing. With the dew cap on it is even more imressive. This could be an issue. I have to try this before  But I plan on buying a 12 or 14 inch Celestron Edge or a similar RC scope at some point. But that's far ahead. I also have to buy the mount that carries the weight and the camera that fits this setup. But I plan on buying a 12 or 14 inch Celestron Edge or a similar RC scope at some point. But that's far ahead. I also have to buy the mount that carries the weight and the camera that fits this setup.
It seems that I will be limited to two setups in the building. Otherwise it will get quite long.
I do plan to put the floor on some concrete sockets (6 to 8) and have a wood construction that carries everything except the piers. This way I may overcome the problem that I can't even out the floor deep enough into the ground to get the footprint I need. It also lifts everything above the ground with enough room to breathe. Using plywood for the walls is a thing that I put aside because of the problems with moisture and water. But painting everything may be a descent solution I haven't thought of, yet. Did you use a specific paint for this kind of thing. I guess it must have some acrylic or similar in its components, didn't it? Plywood may be a cheapish solution.
At the moment, I plan to built a framework out of solid wood. This way, I ensure that everything is stable and the important parts will last a while. This framework will then be covered with the plywood. But I'm open for other ideas.
So thanks for sharing your thought.
Christian
|
You cannot like this item. Reason: "ANONYMOUS".
You cannot remove your like from this item.
Editing a post is only allowed within 24 hours after creating it.
You cannot Like this post because the topic is closed.
|
I used 2 coats of an exterior acrylic on the walls and roof, then the roof got a coat of RV roof coating. Again, you don’t need to paint the roof unless you don’t shingle it or cover it with steel. I have seen plywood buildings last decades or more, especially if they get regular maintenance and a coat of paint every 5-10 years. I don’t expect my roof to last that long but I am hoping to move to a bigger and darker property before it needs replacing and putting a proper roll off roof on it. I actually used OSB for my walls but man it soaks up a lot of paint.
|
You cannot like this item. Reason: "ANONYMOUS".
You cannot remove your like from this item.
Editing a post is only allowed within 24 hours after creating it.
You cannot Like this post because the topic is closed.
Joe Linington:
I used 2 coats of an exterior acrylic on the walls and roof, then the roof got a coat of RV roof coating. Again, you don’t need to paint the roof unless you don’t shingle it or cover it with steel. I have seen plywood buildings last decades or more, especially if they get regular maintenance and a coat of paint every 5-10 years. I don’t expect my roof to last that long but I am hoping to move to a bigger and darker property before it needs replacing and putting a proper roll off roof on it. I actually used OSB for my walls but man it soaks up a lot of paint.
OK, that plywood fact is nice to hear. Around my place, we don't usually use plywood for our buildings.
So I hope you find the right property for your needs and that it may be a huge improvement for your AP.
|
You cannot like this item. Reason: "ANONYMOUS".
You cannot remove your like from this item.
Editing a post is only allowed within 24 hours after creating it.
You cannot Like this post because the topic is closed.
Christian Großmann:
how high should the piers be?
Many of your questions really depends on the specific parameters of your gear, for instance, to calculate enough room between them. Regarding the piers, I decided to be the maximum high for not touching the roof, at parking position, but high enough to get a decent view above the walls of the observatory. Here is the image of the two piers: https://www.astrobin.com/4t5icf/N/?nc=&nce=
As you can see in the picture, in the larger one I decided to have the tilt plate at the top, and in the other one, the tilt bolts are at the bottom. The decision is because the larger one is full concrete, and the other one has an steel extension to the mount.
Both give me very good and stable conditions to keep the mount and gear extremely stable, and the concrete base goes quite deep into the ground, because I have quite frequent earthquakes...
I hope it helps.
CS!
PS: oh, I forgot, I left enough space between the piers themselves and to the walls so you can move safely during imaging sessions around the systems.
|
You cannot like this item. Reason: "ANONYMOUS".
You cannot remove your like from this item.
Editing a post is only allowed within 24 hours after creating it.
You cannot Like this post because the topic is closed.
Hi Christian from sunny Southern California
I have built Two observatories over the last couple years in my back yard, so maybe some of my incites may help you.
First off, the size was determined by the size of the construction material and spacing between the scopes and walls.
My first build was a 10 foot by 10 foot warm room and a 10 foot by 10 foot roll off room. I used these dimensions as the construction material (in my case metal studs) come in 10' and 12' length and I saw no need to cut them shorter and throw away extra material. 10' for the floor size and 12' for the roof to give a one-foot overhang all around. I used metal as it is much easier to work with, does not attract termites, and makes a straight wall and ceiling.
The second observatory also had the 10'X 10' warm room (big enough for a couch or bed) and 10' X 16' roll off roof room. 16' was determined by setting up the two scopes going into the area and giving enough room to walk between the scope and wall, scope and scope, and scope and other wall.
You can see from pictures attached that one observatory is on level ground and is built on a concrete footing, The other is on uneven ground and is on concrete piers. You also see the piers for the scopes in both cases is separate from everything. Since my metal pier lengths were already set, I put them in place to determine the wall height. Walls and roof are covered with OSB and then covered with Hardyboard. (a 1/4" thick cement product and comes in 4'X8' sheets). The roofs are metal. I built these with wildfires in mind.
I have many more photos of the construction of both buildings if you are interested including rolling roof details. Didn't want to take up too much space here.
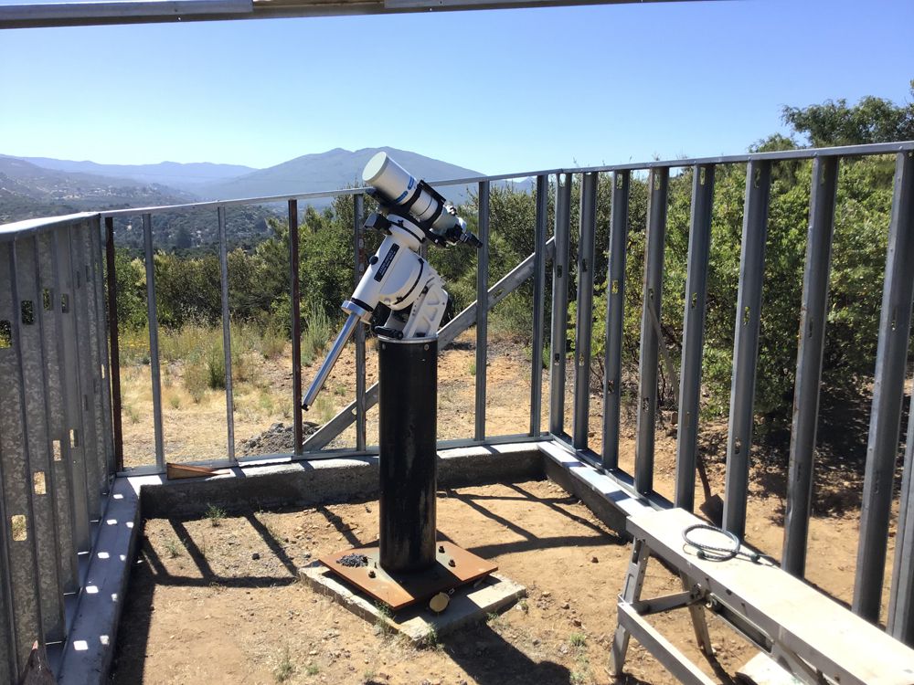 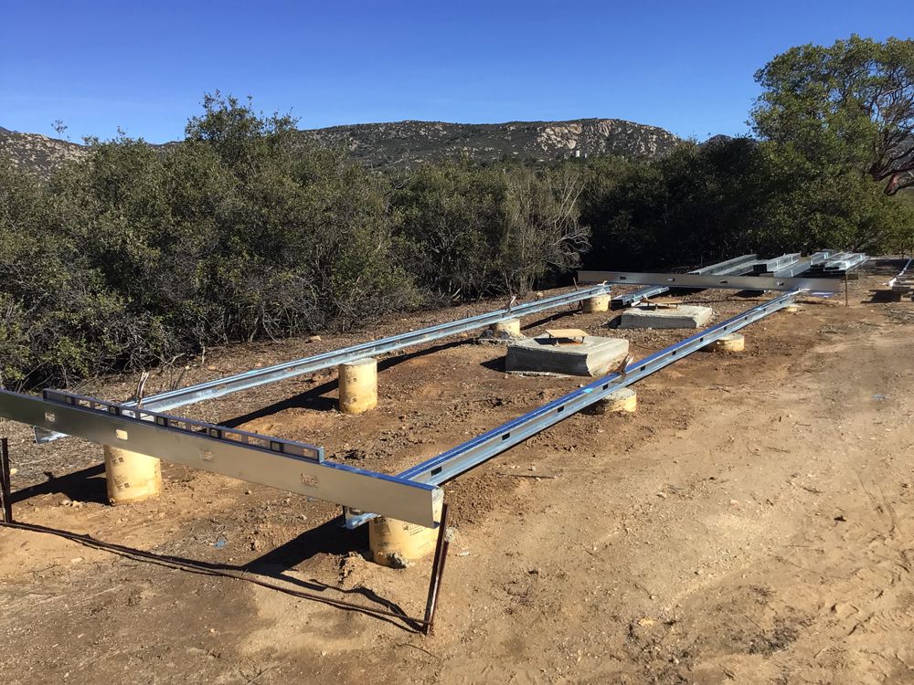 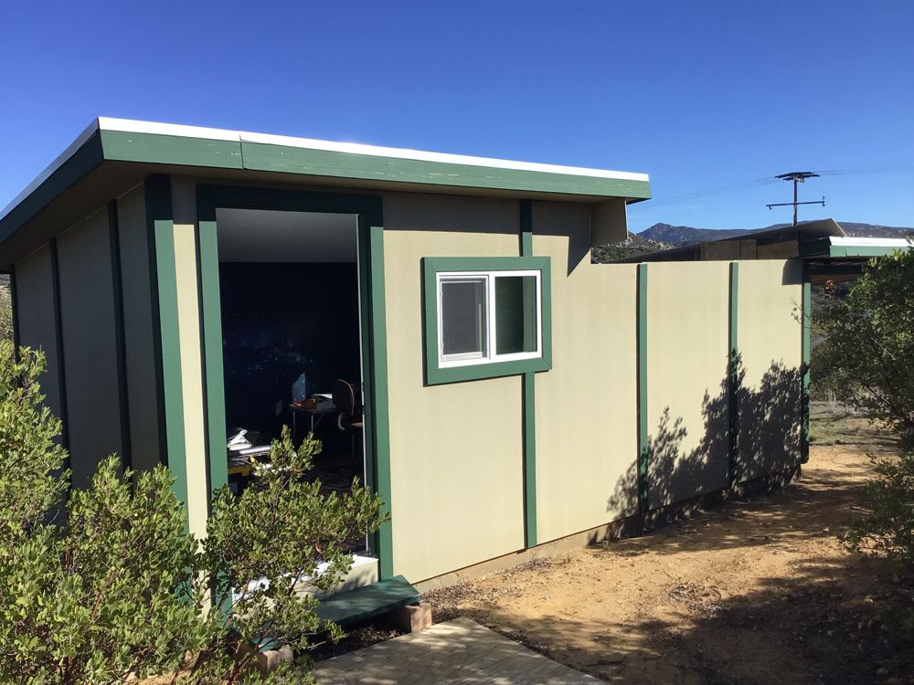 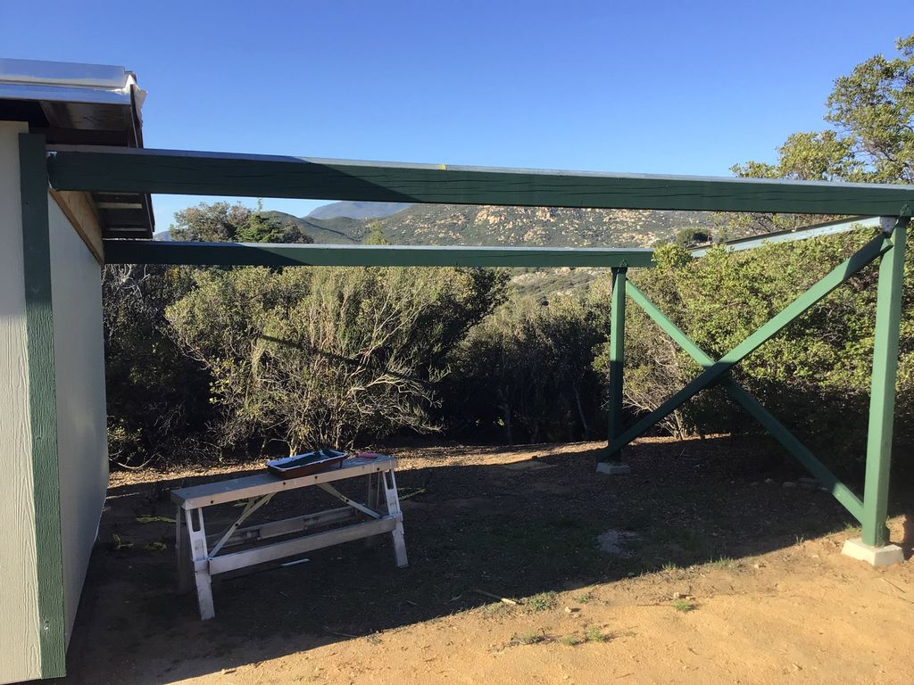 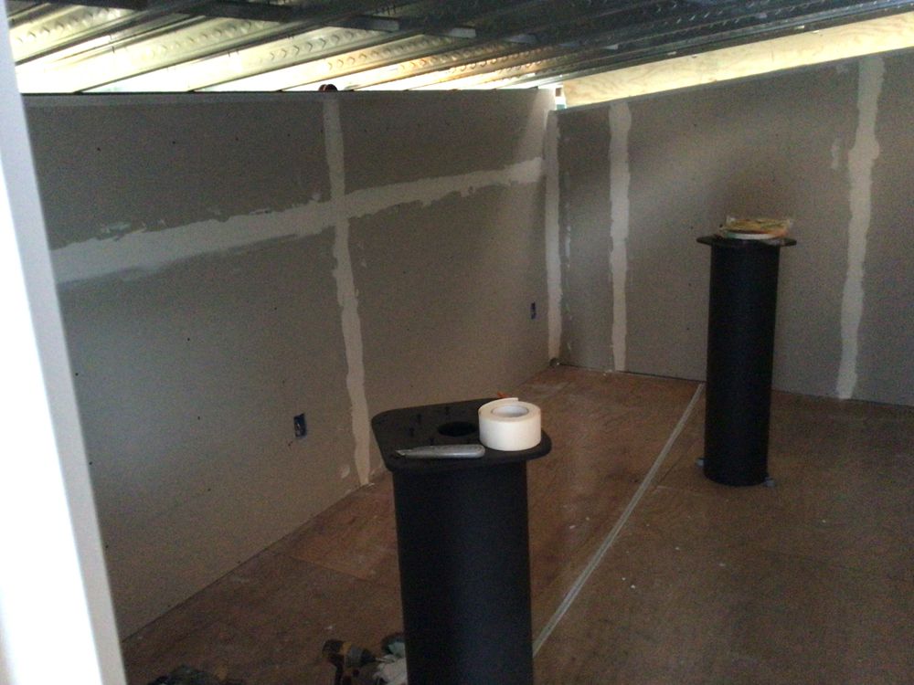 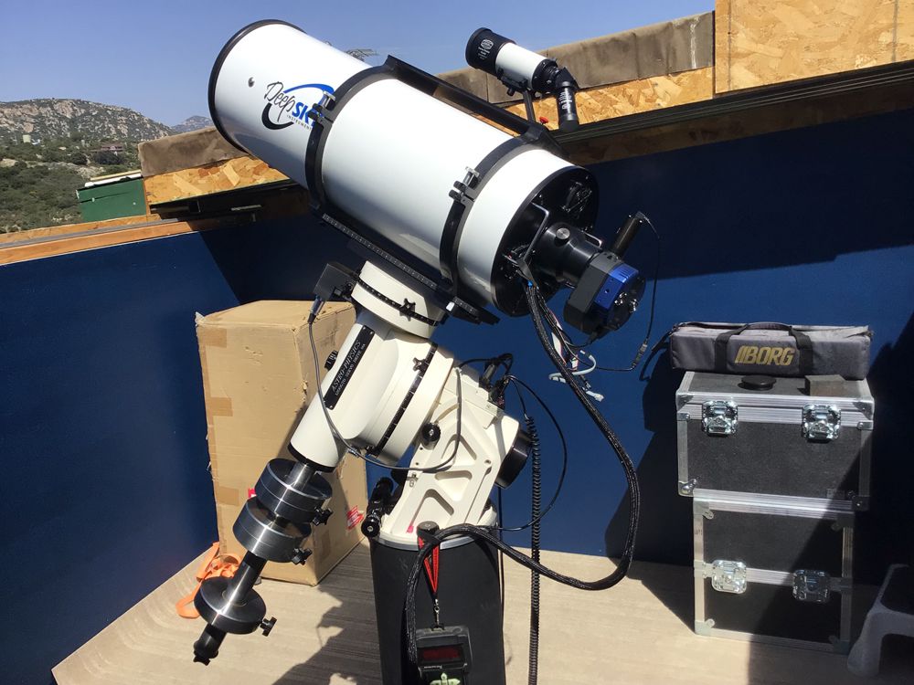
Scott
|
You cannot like this item. Reason: "ANONYMOUS".
You cannot remove your like from this item.
Editing a post is only allowed within 24 hours after creating it.
You cannot Like this post because the topic is closed.
|
NebulaPhotos has a few videos on his YT about building an observatory. The last one from this series, where Nico talks to an architect is really really interesting one as he tells quite a few very interesting things, which one should consider for longetivity of the observatory and equipment.
|
You cannot like this item. Reason: "ANONYMOUS".
You cannot remove your like from this item.
Editing a post is only allowed within 24 hours after creating it.
You cannot Like this post because the topic is closed.
@Scott Lockwood
Thank you, Scott, for your reply. This is an interesting approach I didn't think of, yet. I'm not sure if metal as construction material is the best option for my weather conditions here in the middle of germany, but it's really worth to check. This may be quite a fast and easy way to build the house. In your images, I see that the roll off roof is lower than the one of your warm room. So there is now this idea to maybe make the upper part of the walls move with the roof as well. This might work and offer me more freedom as my view is limited anyway. Your images are helpful as well. The image of your base footprint on the concrete piers is what I have in mind for my observatory as well. This way, I'm able to level everything on the hillside. Even the size seems to be managable and maybe this way I'm able to fit all three setups in the building.
@Claudio Tenreiro
Your image of the piers is quite helpful as well. This gives me an expression of how it might look and how the height of the walls may be a problem. As mentioned, my view is limited anyway, so I may not limit it any further with the walls. As I think of it, the idea of moving the upper part of the walls as well is getting more attractive to me.
@Matej Mlakar
Thank you for this advice. I didn't realize that Nico has done some videos about builing an observatory. This may be very helpful, indeed. I'll look for them...
|
You cannot like this item. Reason: "ANONYMOUS".
You cannot remove your like from this item.
Editing a post is only allowed within 24 hours after creating it.
You cannot Like this post because the topic is closed.
My observatory (2 x 4m) houses 2 piers and sits on a south facing slope. You can read about my design ideas and build here.
https://stargazerslounge.com/topic/346269-hole-design-observatory-build/
cheers
Wim
|
You cannot like this item. Reason: "ANONYMOUS".
You cannot remove your like from this item.
Editing a post is only allowed within 24 hours after creating it.
You cannot Like this post because the topic is closed.
Christian
The reason for the two roof elevations is to keep the design and complexity of the build simple. I did not want to deal with trying to create a strong corner to have part of the walls move with the ceiling. This way I was able to keep the walls low in the scope room but have the ceiling high enough in the warm room to stand up in.
Scott
|
You cannot like this item. Reason: "ANONYMOUS".
You cannot remove your like from this item.
Editing a post is only allowed within 24 hours after creating it.
You cannot Like this post because the topic is closed.
I recently added a 10' dome to my remote observatory. Attached is a brief of the construction and planning. Not a roll off but I think there may be useful information and considerations for your project.
10ftDome and Telescope Project.pdf
Regards,
Dave
|
You cannot like this item. Reason: "ANONYMOUS".
You cannot remove your like from this item.
Editing a post is only allowed within 24 hours after creating it.
You cannot Like this post because the topic is closed.
Christian Großmann:
Greetings to the community,
I've been thinking for some time now about building my own observatory. At the moment, I have three setups in my backyard. These are out 24/7. The first one is out there for about two years now. Everything is covered with Telegizmo 365 covers. It's great to have pemanent setups, but my solution has obviously some drawbacks. So I'm planning for a building with a roll of roof. This way I should be able to protect the equipment if there is rain out there without leaving the house.
During the last months I tried different things on the technical side. I got two old motors that should be able to move the roof. I planned for descent power supplies and got some sensors to watch the current consumption of all my rigs. I am able to power on or off all three of my imaging PCs seperately. So they are all indepentent from each other in case I have trouble with one of them. I could fix the problems (hopefully remotely), while the other two keeps getting images. I even build a small weather station that monitors the sky and that is able to generate a save/unsafe condition for NINA, which I am using. I tried to control everything from my Home Assistant computer. I also be able to open or close the roof from NINA. So this part is quite clear and should work fine for what I am able to check in advance.
While I'm interested in all the electronic stuff, it's now time to do my homework with the main part of the project. And here I ran into some trouble. Maybe you can share some of your experiences to help me plan the main building. I guess, I may not be able to build it until the end of this year. But that's ok. It offers me some time to think about it properly.
My backyard is quite big. The problem is, that it's placed on a quite steep mountain side. It's in the middle of a small town. So light pollution is a bit of a problem. But I don't care too much about it, yet, because there's no solution for this right now. So I have to live with that. But the steep mountain side is pushing some limits. I need to place all three setups (maybe I should plan only for two) in a single row. There is no place to get a more squared footprint for the building. I am able to dig about half a meter into the ground before I hit some massive stones. But building a long observatory may not be the worst option, because the roof doesn't need to be that stable. It has a span of maybe two metersat the end, which helps to keep its weight down.
So: a lot of explanation. But you should be able to imagine my situation. So here are some questions I'm interested in:
How far apart should the setups be? What is your experience here? On one hand, I want to keep the footprint of the house as small as possible, on the other hand, I need enough space so the telescopes may not interfere with each other.
I my be able to build two of the three piers I planned until the end of the year and use them during the winter months. Beside the question, how far apart they may be placed, I want to know a reasonable height as well. The walls of the building should be high enough to walk through the room without ducking (is that the right word?). So I guess, the walls must be about 1,90m to 2m in height. I assume, some of you have walls that high, too. So how high should the piers be? I am using two EQ6s at the moment. I may upgrade to an EQ8 or similar later on. The height is really important, because the piers will be made of concrete and I may not be able to change it, soon.
The best option for me at the moment is to build the observatory comletely from wood. What are your experiences with this material? What problems did occur and how reliable is this material inyour opinion?
Are there any things you want to share with me, that I have to be aware of?
It would be nice to get some comments on this. It may help me a lot to build this observatory and maybe do it right with the first try. I guess, there may be no other try after this one.
So thanks to all of you who may answer
CS
Christian
If you've not seen it already, Astrobloke on YouTube has a superb series of videos of doing exactly this, from start to finish.
https://www.youtube.com/playlist?list=PLpPxWzAkPT_pLZnVK3XrmgS7XbbqMjF3w |
You cannot like this item. Reason: "ANONYMOUS".
You cannot remove your like from this item.
Editing a post is only allowed within 24 hours after creating it.
You cannot Like this post because the topic is closed.
|
You can buy a Pier-Tech ROR... they are expensive but they work and when you total up all the costs.... not to mention your time....
|
You cannot like this item. Reason: "ANONYMOUS".
You cannot remove your like from this item.
Editing a post is only allowed within 24 hours after creating it.
You cannot Like this post because the topic is closed.
You can buy a Pier-Tech ROR... they are expensive but they work and when you total up all the costs.... not to mention your time....
Hi @jerryyyyy ,
I know about those prebuilt solutions. And I have to admit, that they are really charming at some point. But it's not all about the costs for me (not exactly). AP has become a serious hobby and investing my time into it, especially in the technical stuff I am really interested in, is part of the game, which I love. This is basically my house, a man has to built  . .
@hbastro
For a while, I really thought about getting a dome. But this may limit me to one setup. Because there aren't too many clear nights here, especially during the cold seasons, I want to use two setups at least, to increase my outcome of data. So that,s the reason for the shed-like construction.
|
You cannot like this item. Reason: "ANONYMOUS".
You cannot remove your like from this item.
Editing a post is only allowed within 24 hours after creating it.
You cannot Like this post because the topic is closed.
to create to post a reply.









